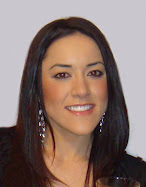
My very first interior-directed project called for the designing of an existing
state house for
NZ Chinese immigrants. For my inspiration I sought to immerse myself, for the first time, in Chinese
Feng-Shui theory and culture.
 Through reconfiguring the interior space I was able to devise a space that was nearly entirely in harmony with Feng Shui Principles. Every room was given the most appropriate east-west facing relationship to the sun, and the bold colour palatte was even chosen in relationship the unique auspicioius colours for each room.
Through reconfiguring the interior space I was able to devise a space that was nearly entirely in harmony with Feng Shui Principles. Every room was given the most appropriate east-west facing relationship to the sun, and the bold colour palatte was even chosen in relationship the unique auspicioius colours for each room.

The linear decor throughout the interior and exterior makes reference to the natural energy or "chi" that flows through the space in order to keep a positive living environment.
 Tranquility Rooms - designed with an emphasis on natural materials such as Bamboo, Glass, Stone & Woven Fibres.
Tranquility Rooms - designed with an emphasis on natural materials such as Bamboo, Glass, Stone & Woven Fibres. Interior view of the circular Reception Space - jagged passageways branch off left & right to represent the state of change the body inhabits when experiencing therapy.
Interior view of the circular Reception Space - jagged passageways branch off left & right to represent the state of change the body inhabits when experiencing therapy. 








 The stairway leading up the exterior 'skin' of the body was intended as a place of retreat. Directly below is the Womb, where the Childrens Learning Area would exist.
The stairway leading up the exterior 'skin' of the body was intended as a place of retreat. Directly below is the Womb, where the Childrens Learning Area would exist.























