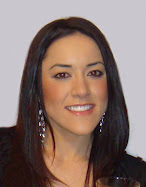
The above 3 images are the final presentation boards for my proposal of the Mash Project. The brief required the redesigning of a multi-level business complex that inhabited a 'Mash' of synergistic tenants. My tenants comprised of a Cafe, Events & Function Co-ordinators, Graphic Design Company and a Dental Spa. My rationale for chosing these tenants derived from scrutinisingly allocating each tenant an Element; (Cafe = Air, Events & Functions Co = Fire, Graphic Design Co = Metal, Dental Spa = Water, Circulation Space = Earth.) From here, with the analysis of each of the individual elements I was able to explore the possibilities of having a synergistic hub of tenants that functioned like a natural organism.















No comments:
Post a Comment